Here are as promised the photos of the Alton Towers country house, which was, I have to say, one of my favourite parts of the day trip.
I’ll just add some interesting historical information about the place, copied (stolen) from
Wikipedia. I guess that whoever wrote it knows it better than me!
The estate dates back to before 1000 BC, when an iron age fort was built in the area, known as Bunbury Hill. A castle was built soon after the Norman Conquest, but the date of its erection is unknown. In the 12th century, the estate passed to Bertram de Verdun, as a reward for his work in the Crusades. In 1318, the estate passed by marriage to Thomas de Furnival, when he married Joan de Verdun. It passed again in 1406, to Sir John Talbot, when he married Maud, the eldest daughter of Lord Furnival. He became the Earl of Shrewsbury in 1442, a title that had been resurrected after being forfeited by the third earl in 1102. The old castle was destroyed during the English Civil War.
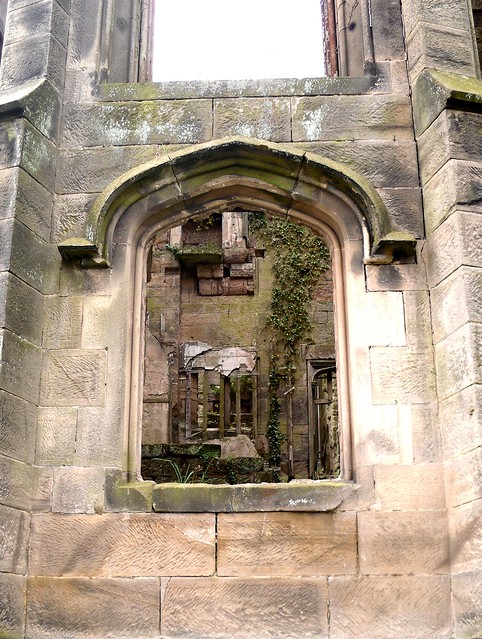
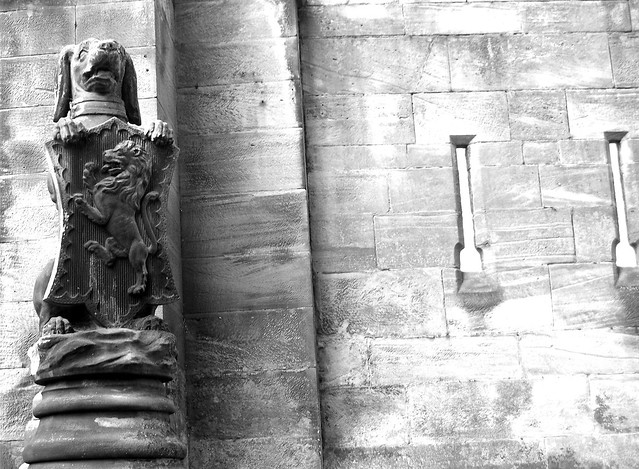
The early Alton Towers was a hunting lodge, known as Alveton Lodge (or Alverton), which is the ancient name for Alton. It had three floors; one of the towers was from an earlier building, which is part of the present-day building. It was split into two properties, one of which was rented by a tenant. The other property was used by the Talbots as a summer residence, their main residence being at Heythrop in Oxfordshire.
The interior of the chapel. It has an amazing painted wrought iron ceiling with angels but the pictures didn’t come out too well unfortunately.
Charles Talbot, the 15th Earl, began improvements on the house and initiated the creation of the Gardens, at the turn of the 19th century. Through the early 19th century, 13,000 trees were planted in the grounds. In 1811, major work began on the house. Over the next ten years, several new rooms were built: a drawing room, dining room, chapel, library, long gallery, banqueting hall, conservatory and entrance hall were all added. As a result of the work done, the house doubled in size. The entire building was renovated in a Gothic style, and the foundations of the Flag Tower were also laid. The house was renamed to Alton Abbey, despite there not being any particular religious connection. Some of the architects that worked on the house were Thomas Allason, William Hollins and Thomas Hopper.
The conservatory.
In 1814 Charles and his wife moved into Alton permanently, and began the creation of extensive gardens. Prior to his work on the gardens, the land around Alton was farmland. Charles transformed the land into one of the largest gardens in Britain. Set in a valley that leads down to the River Churnet, a variety of features were created. A Pagoda fountain was built as an exact copy of the To Ho Pagoda in Canton, which used water from a spring at Ramshorn that passed through various lakes and pools. The Garden Conservatories, designed by Robert Abrahams were built of cast iron, and today are filled with various plants. A building known as the Swiss Cottage housed a Welsh harpist, and is now a restaurant. A building known as Stonehenge was constructed, and a copy of Lysicrates’ Choragic Monument from Athens was built. Several gardens were planted, including a Dutch garden, located to the left of the conservatories, and a rock garden.
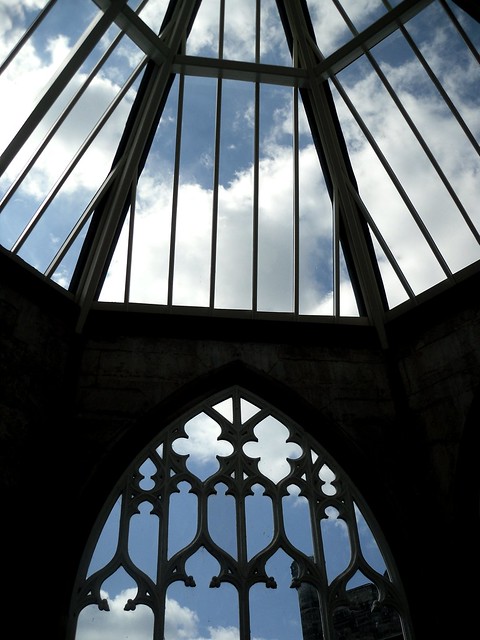
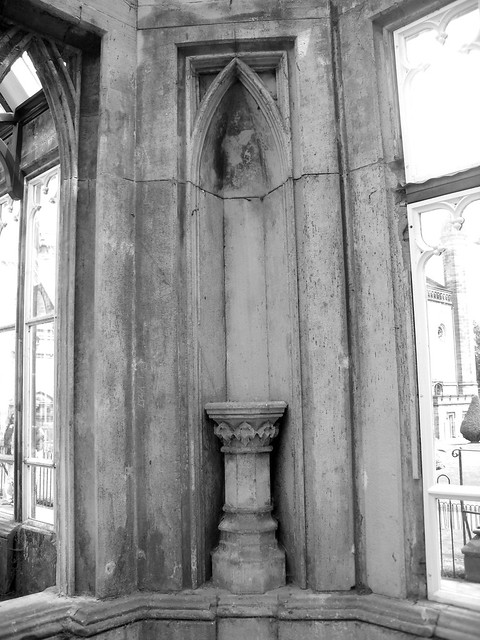
Following the earl’s death in 1827, his nephew John succeeded him, who completed the gardens and house. In 1831, the earl’s principal residence in Heythrop burned down. Everything that was saved was moved to Alton, and the earl came to live there permanently. Augustus Pugin designed a new entrance hall, banqueting hall and various other rooms, extending the house further, and it was renamed to Alton Towers. The grounds were opened to the public at various times of the year from 1839.
The 16th Earl died in 1852. He was succeeded briefly by his cousin, Bertram, who died at the age of 24. The house was finished by 1856, with no further alterations being made to the house again.

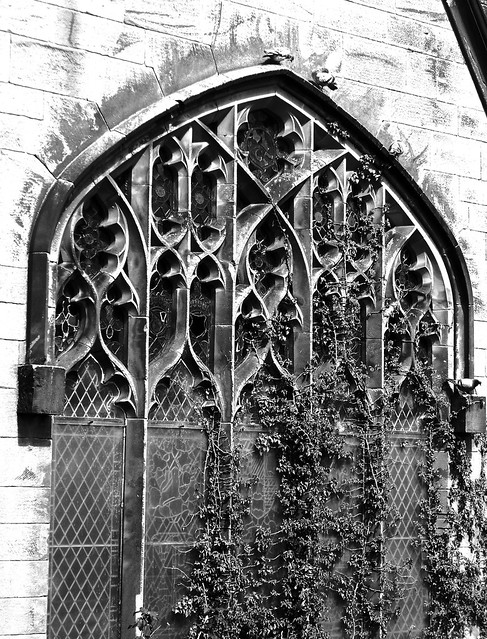
Because there was no direct heir to the estate, Bertram left the earldom and the estate to a younger son of the Duke of Norfolk. Henry Chetwynd-Talbot, a distant cousin of the late earl, contested the will and a lawsuit was initiated to determine who would get ownership. After some time it was granted to Henry Chetwynd Talbot of Ingestre Hall, Staffordshire. The ownership of the contents of the house was never contested, and so everything in Alton Towers was auctioned, with 4000 lots being sold over a period of 29 days.[2] The new earl gained his title in 1858, and the estate in 1860. To celebrate, the earl held a procession on 13 April 1860. Beginning in Uttoxeter, it stretched over a mile and in the end over 40,000 people were said to be in the grounds. The earl continued to open the grounds to the public throughout the year at certain times, to help raise money to refurbish parts of the house.
The dutch garden.
During the 1890s, the 20th earl, Charles Talbot started the tradition of summer fetes at Alton. As well as the Gardens, people were attracted with fireworks displays, balloon festivals, clowns, and exhibitions of instruments of torture. In 1896, the earl and countess separated. The earl went to live at Ingestre, where he founded the Talbot Car Company in the 20th century, and the countess stayed at Alton. However, the house was left to decay because the earl did not pay much for the up keep, and the estate was neglected.
This little guy made a lot of noise!

In November 1918, the Earl decided to sell the majority of the estate by auction, due to his absence. After the earl died in 1921, the countess continued to live in the estate for another two years. In 1924 the rest of the estate was sold to a group of local businessmen, who formed Alton Towers Limited. While the contents of the house was sold off, the grounds were restored and remained open to the public. Some of the rooms of the house were converted into cafés and toilets for public use. The house was requisitioned during World War II as an officer training unit and the gardens were closed until 1951, it is a common misconception that the army’s time at the towers caused a lot of damage to the building. However despite some minor damage the army did not cause too much destruction to the towers complex, as much of the building was boarded up and unused in the war effort. It is now commonly understood that the majority of the decay was initiated by the Bagshaw family who sold the interior wood and plaster fixtures as well as the lead roofing allowing water to invade and rot the remaining fixtures. In the 1970s, concrete floors were added so that it could be opened to the public, and the building was listed as Grade II.
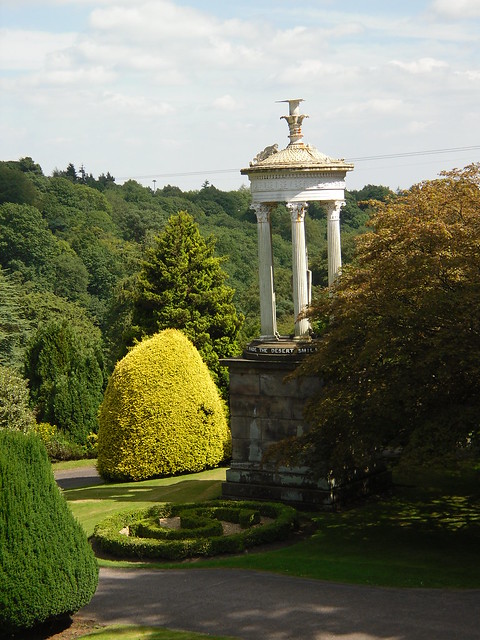
The copy of the Lysicrates’ Choragic Monument from Athens. It has an inscription on it that reads ‘He made the desert smile’. I thought it was quite enigmatic.
So that’s all for now, will post the photos of the interior of the building over the next few days.

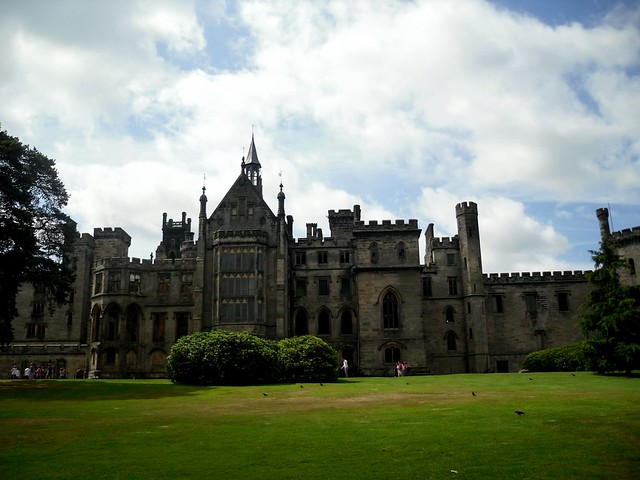
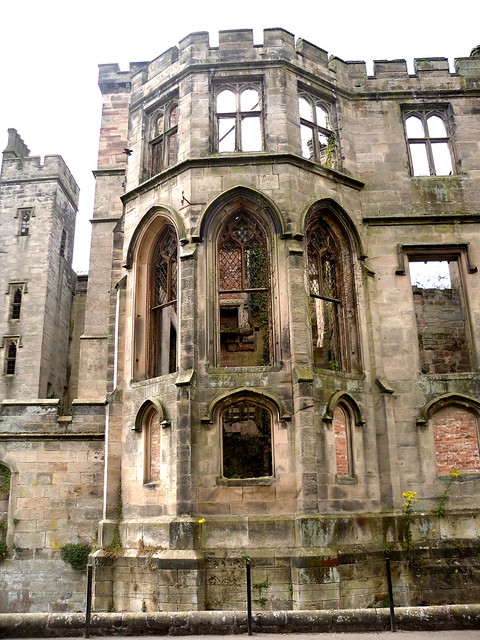
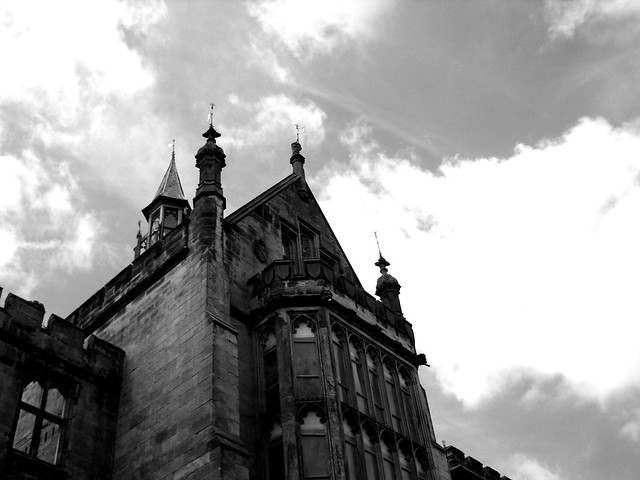





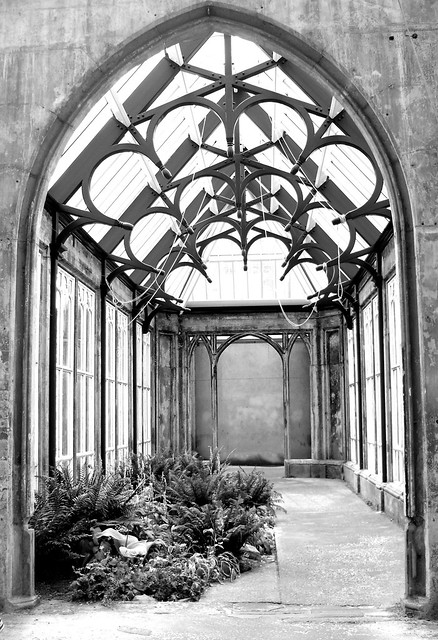


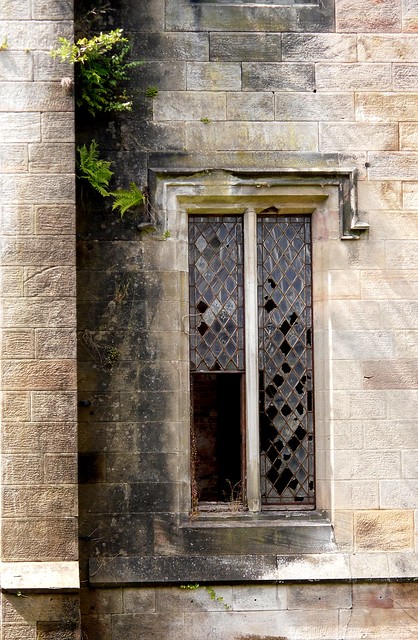
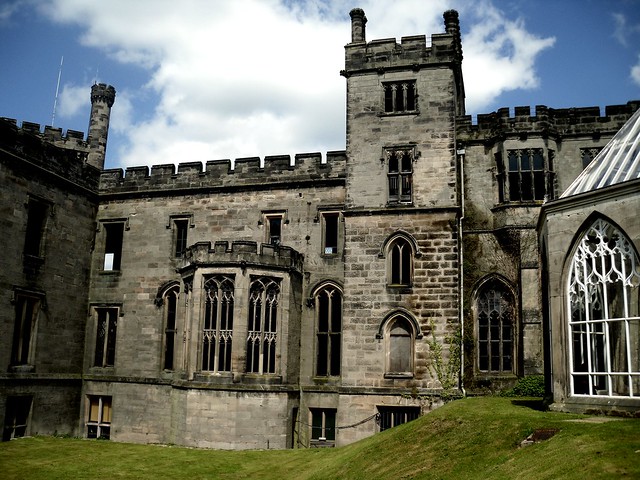


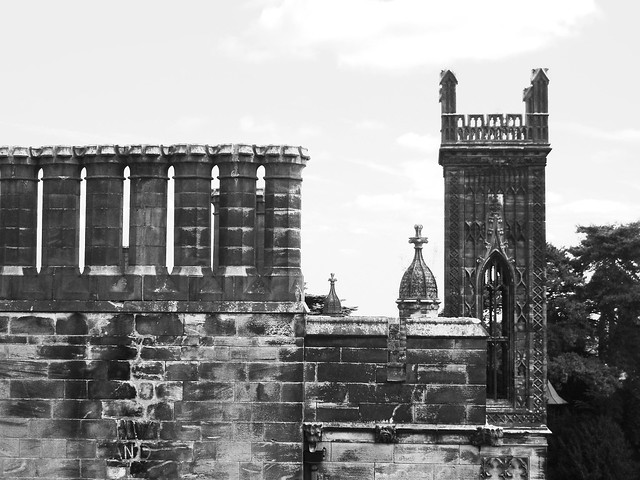
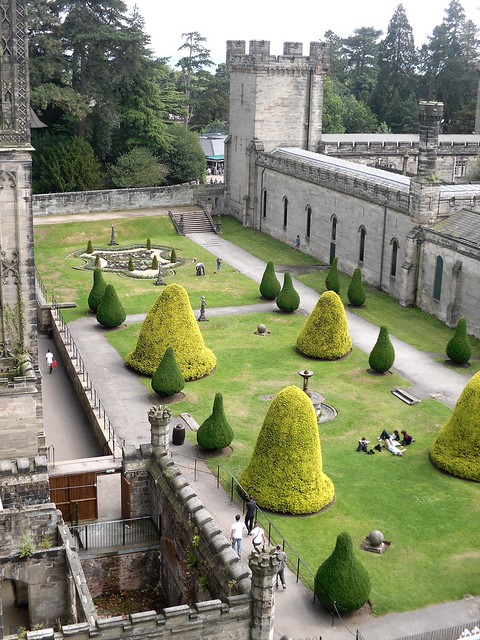
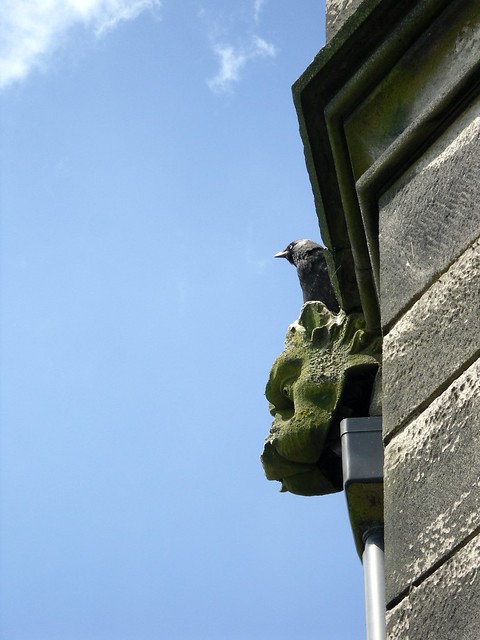





No Comments